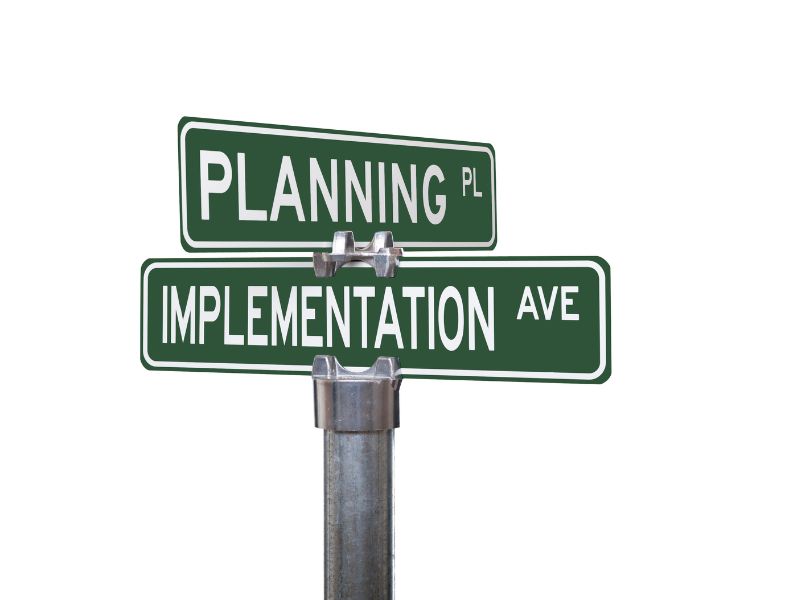Planning the implementation of a public building is a critical phase in the construction process. Whether it’s a government facility, school, hospital, or community center, careful planning is essential to ensure the successful execution of the project. In this guide, we will explore the essential steps involved in planning the implementation of a public building. From defining project objectives to conducting feasibility studies and obtaining necessary approvals, we’ll cover everything you need to know to effectively plan and execute a public building project.
Defining project objectives and requirements
The first step in planning the implementation of a public building is to clearly define the project’s objectives and requirements. Consider the following aspects:
Purpose and functionality: Determine the purpose of the building and its intended functionality. Identify the specific needs and requirements of the users and stakeholders. For example, a school building needs classrooms, laboratories, administrative offices, and recreational spaces.
Size and scope: Evaluate the scale of the project and determine the size and scope of the building. Consider factors such as occupancy capacity, floor area, and the number of floors or levels required.
Budget and timeline: Establish a realistic budget and timeline for the project. Consider factors such as construction costs, financing options, and the desired completion date. Ensure that the budget and timeline align with the project objectives and requirements.
Sustainability considerations: Incorporate sustainable design principles into the project planning. Consider energy efficiency, waste management, water conservation, and other environmentally friendly practices. These considerations can reduce long-term operational costs and minimize the building’s environmental impact.
Do you need a training course for your employees who will be working on the construction of a public building? Visit the Construction Plant Training Services website and see the courses we have available.
Feasibility studies and site selection
Conducting feasibility studies and selecting an appropriate site are crucial steps in planning the implementation of a public building. Consider the following:
Feasibility studies: Perform thorough feasibility studies to assess the viability of the project. Evaluate factors such as land availability, zoning regulations, environmental impact, and potential risks. Determine if the project aligns with legal, regulatory, and environmental requirements.
Site selection: Identify and select a suitable site for the public building. Consider factors such as accessibility, proximity to transportation routes, availability of utilities, and compatibility with the project requirements. Conduct a thorough site analysis to assess any potential constraints or challenges.
Environmental impact assessment: Conduct an environmental impact assessment to evaluate the potential effects of the project on the surrounding environment. Identify any sensitive areas or natural resources that may require protection or mitigation measures.
Engage stakeholders: Involve key stakeholders, including local communities, government agencies, and relevant organizations, in the site selection process. Seek input, address concerns, and ensure community engagement throughout the planning phase.
The implementation of a public building: design and approvals
Designing the public building and obtaining necessary approvals are crucial steps in the planning process. Consider the following:
Architectural design: Collaborate with architects, engineers, and other design professionals to develop the architectural design of the building. Incorporate the project objectives, functionality requirements, and sustainability considerations into the design. Ensure compliance with building codes, safety regulations, and accessibility standards.
Construction documents: Prepare detailed construction documents, including architectural drawings, engineering plans, and specifications. These documents serve as a blueprint for the construction process and are essential for obtaining permits and approvals.
Regulatory approvals: Obtain the necessary permits and approvals from local authorities and regulatory bodies. This may include building permits, environmental permits, zoning variances, and other relevant approvals. Adhere to the required timelines and procedures to ensure compliance with regulatory requirements.
Planning the implementation of a public building requires a systematic and thorough approach. By clearly defining project objectives, conducting feasibility studies, selecting an appropriate site, and obtaining necessary approvals, you can lay a strong foundation for the successful execution of the project. Collaborating with design professionals, engaging stakeholders, and adhering to regulatory requirements will contribute to the efficient planning and implementation of the public building. Remember, effective planning sets the stage for a smooth construction process and the realization of a functional and impactful public building.
If you think construction is the career for you then contact Construction and Plant Training Service at 01234 604151 or 0777 18 12 418. We have many courses available for the career path you wish to take.







