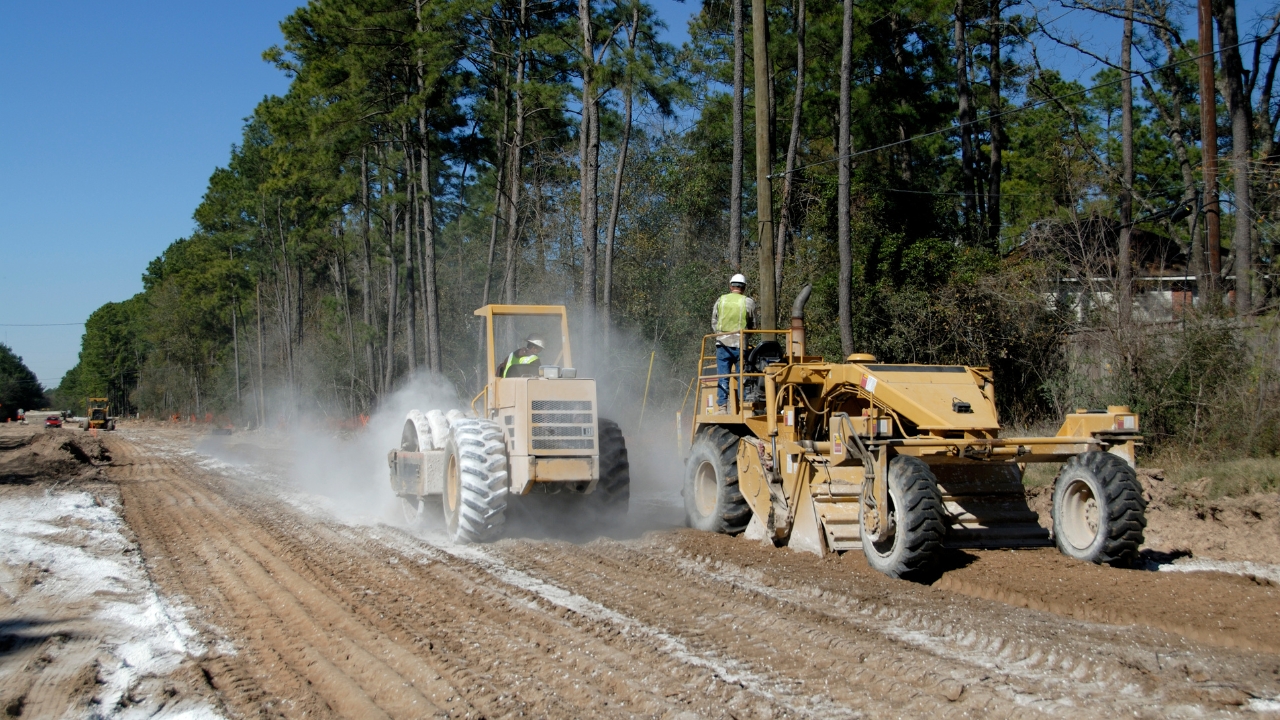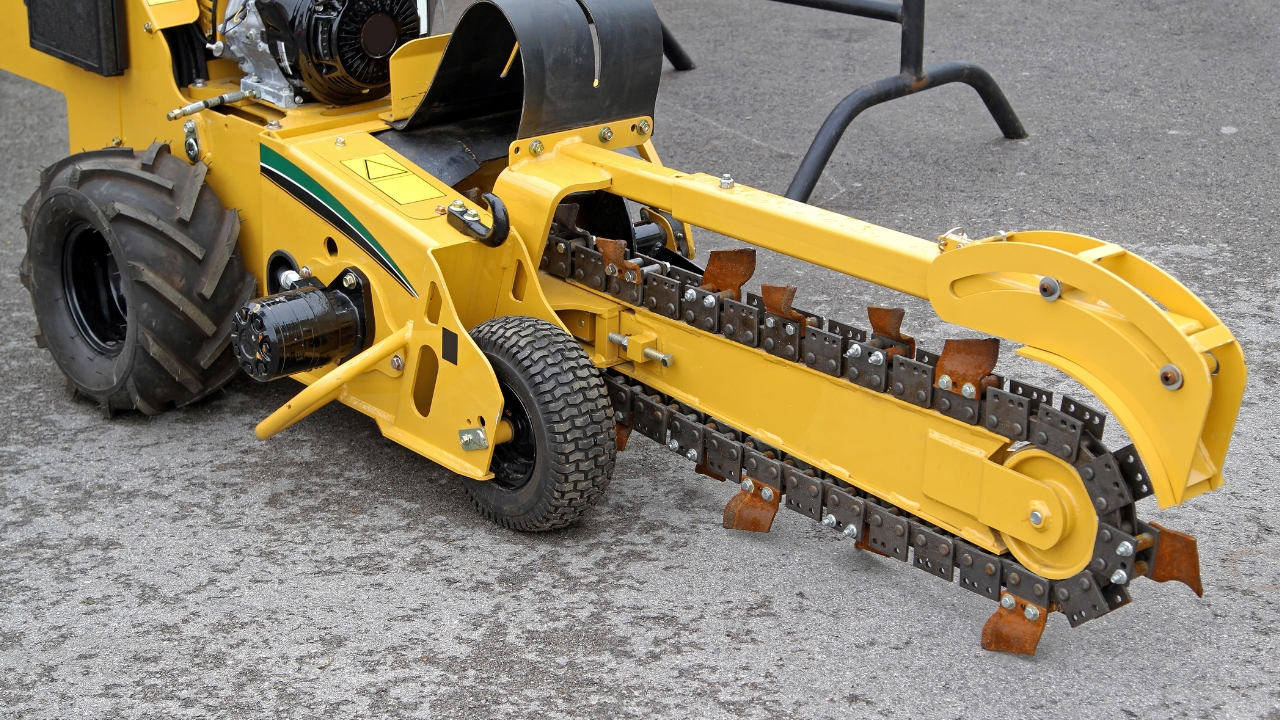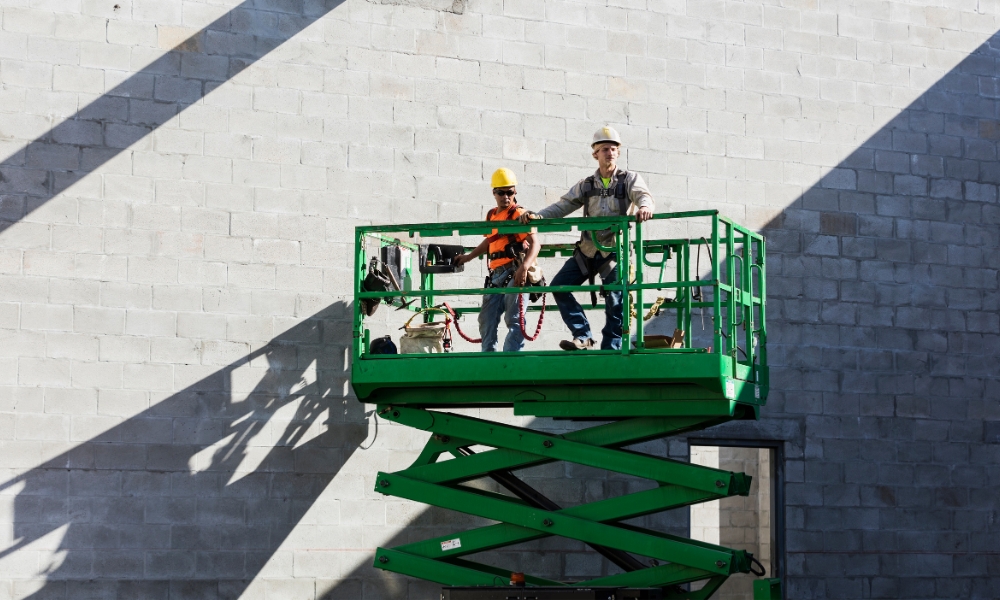A Computer-aided design is the use of computers with the assistance of designers to create blueprints and 3D models. This software is used to increase the productivity of the designer, improve the quality of design, improve communications through documentation, and create a database for manufacturing.

CAD
5/5
25 reviews
If you find the same course at a lower price elsewhere, we’ll match it.
Book a course, improve your qualifications, change your life
Pay as little as £20 to reserve your place









